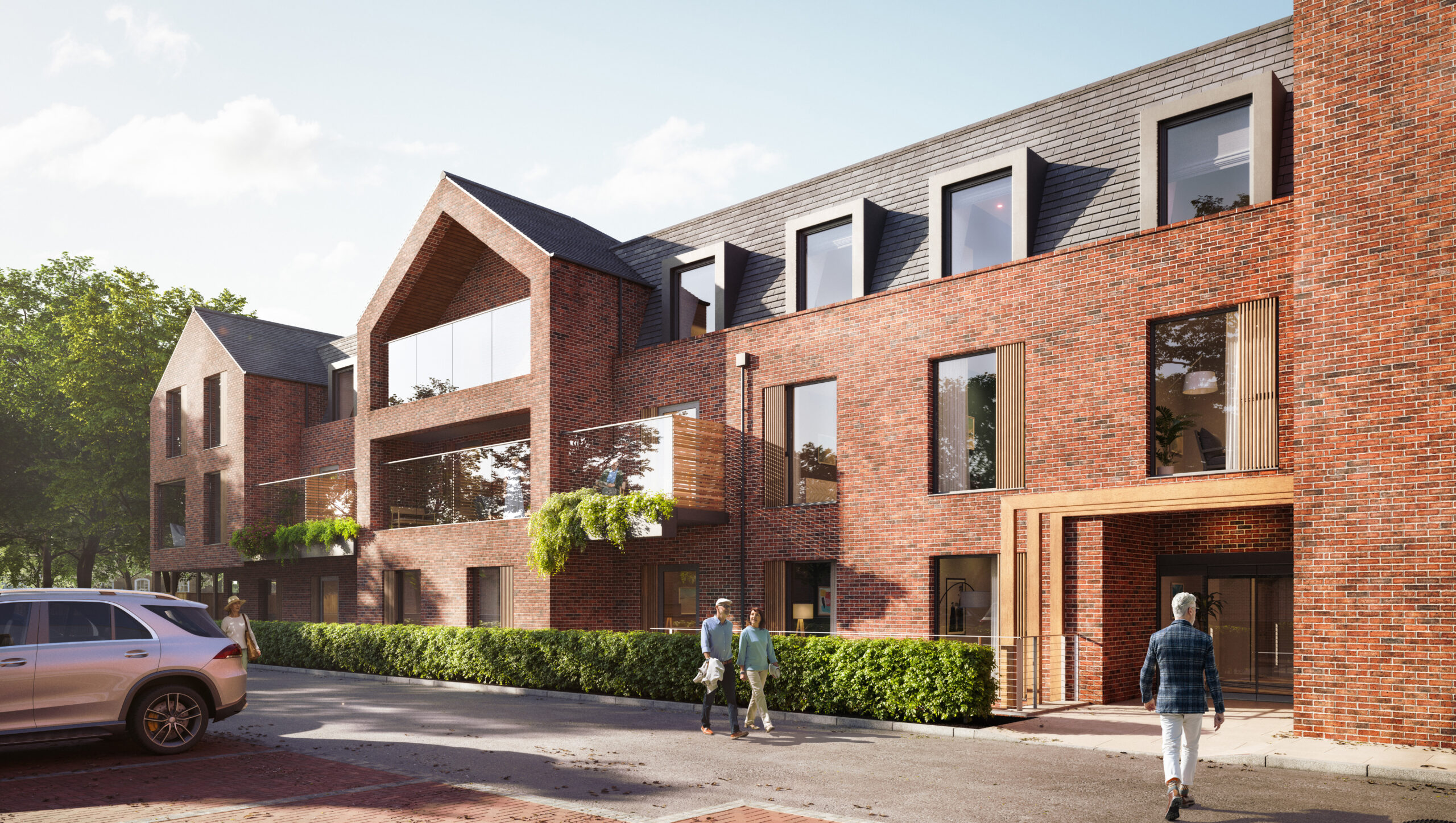FEATURES
- High quality building fabric
- External living wall
- High Quality Landscape Gardens
BEDS
66
SUSTAINABILITY
- Sustainable Materials
- Reducing Water consumption
- Renewable Technologies
Acomb Manor will involve the demolition of the vacant care home and the development of a new 66 bedroom high specification care home.
The building will be constructed over 2.5 storeys along with associated car/cycle parking, amenity space and landscaping.
The design aims to successfully blend in with its context through the use of matching materials and detailing with adjacent properties. The windows have been designed with large openings, providing high levels of light to habitable rooms to assist the wellbeing of residents whilst contributing to a modern aesthetic.
We are committed to providing significant reductions in primary energy demand and carbon emissions through the adoption of a fabric first approach to design and construction. The development will also aim to reduce thermal energy demand by targeting improved insulation levels and air leakage and fabric U Values better than those required by Building Regulations where possible.


